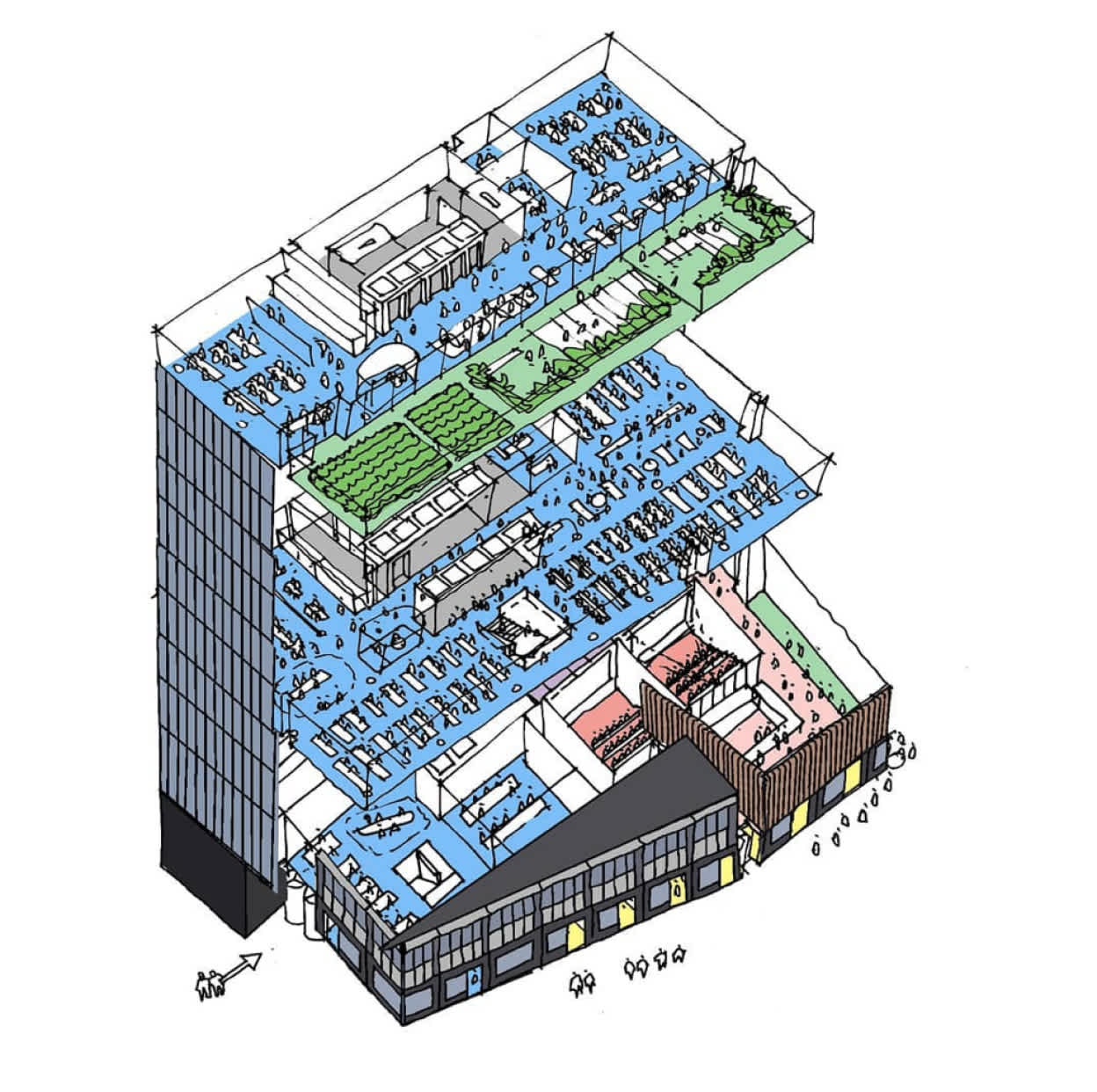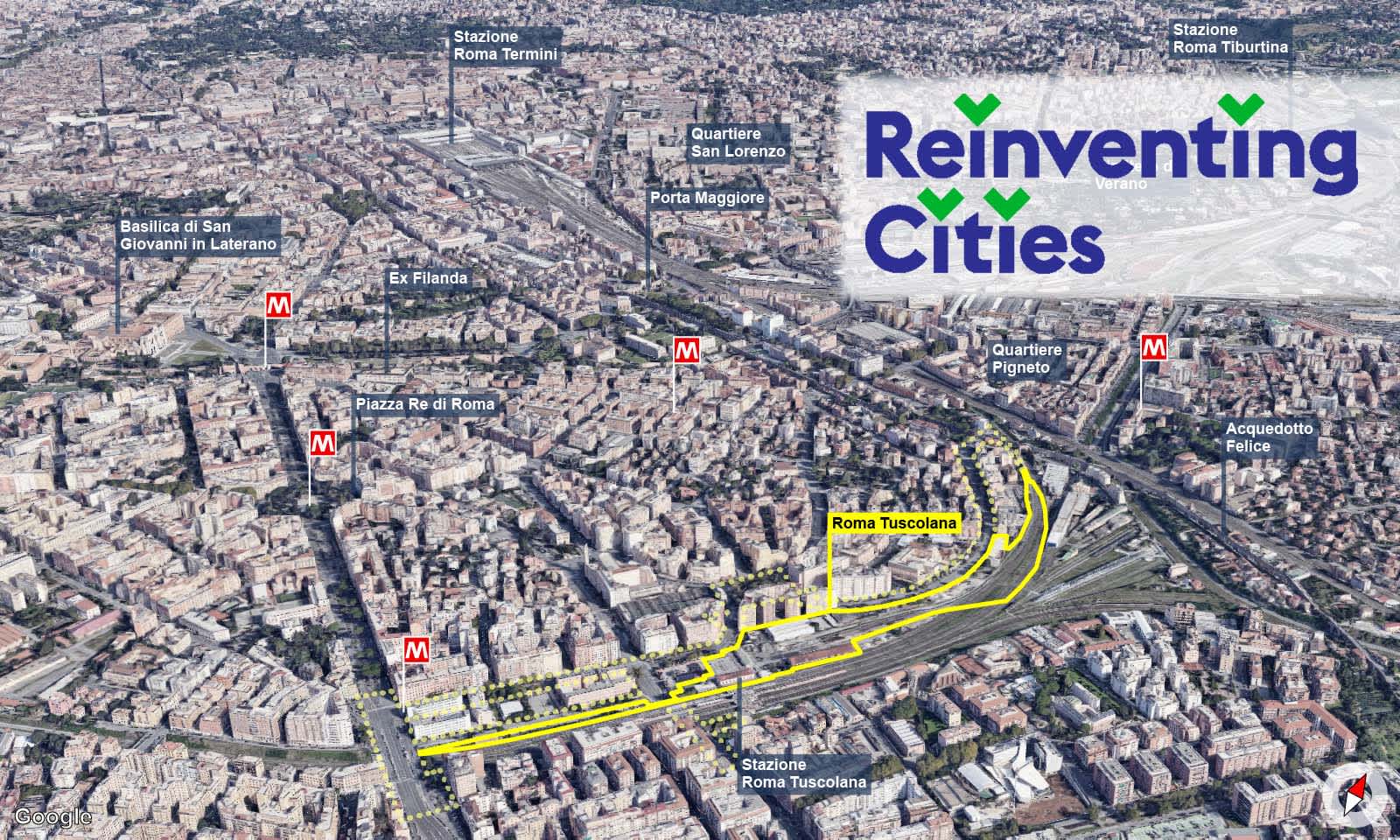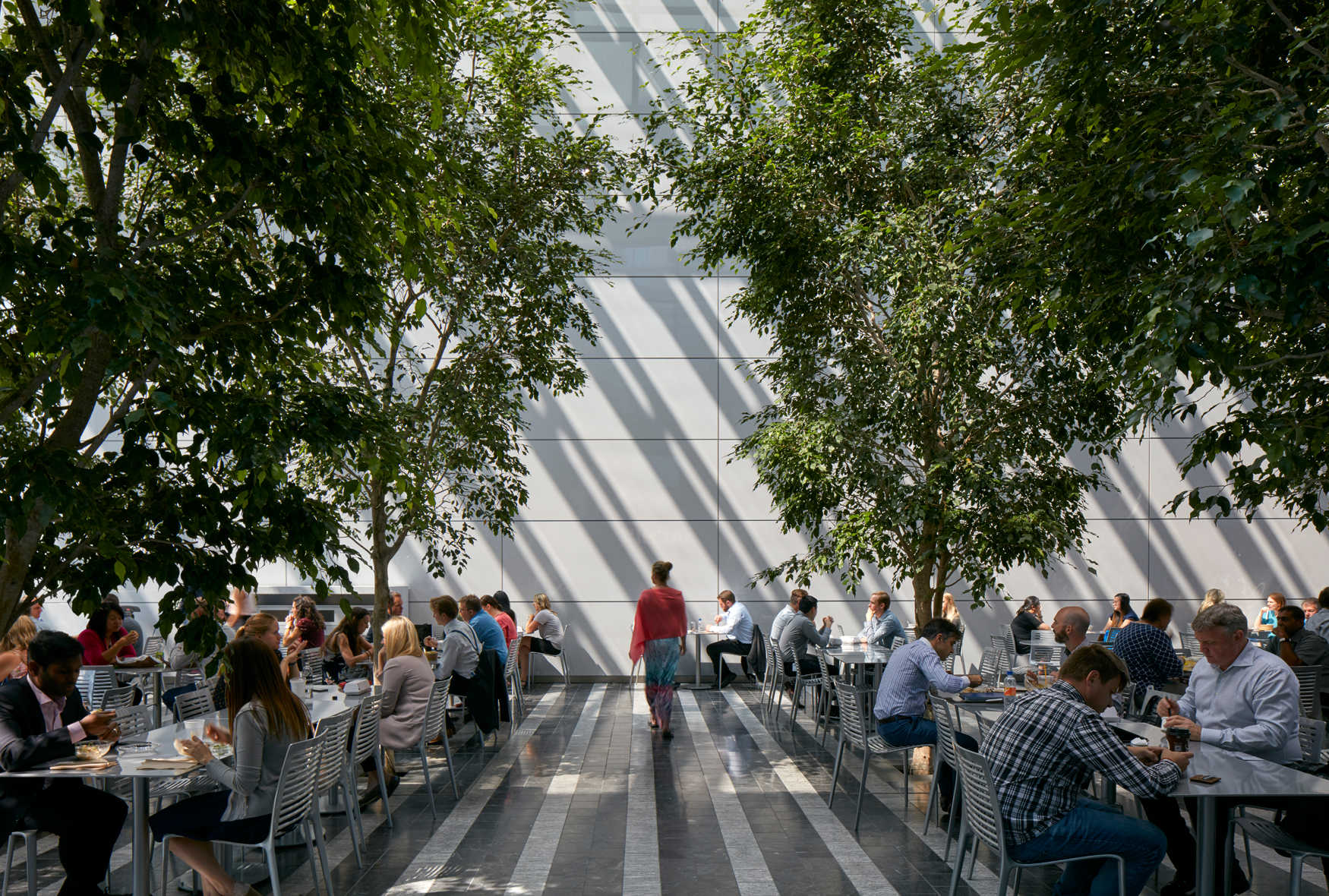Optimisation Study: 100 Bishopsgate

We know how to unlock value and create highly efficient, elegant and effective office buildings that attract tenants.
We believe in challenging the status quo and thinking differently on every project. We also believe that it does not cost anymore in professional fees, or take any longer, to design buildings from the ‘inside-out’ as well as ‘outside-in’ during the planning and concept design stage.
Our team generated hitherto unrealised value at 100 Bishopsgate and significantly reduced the construction cost; all within the constraints of the Section 73 planning process. The metrics below are a summary of the headline achievements we have realised for our client.

Optimisation
The optimisation of 100 Bishopsgate was implemented by developing an integrated BIM model, which has been used as the basis for the project documentation. BIM has enabled the collaboration between the teams to more effective in unlocking value in the consented scheme.
The lobby of 100 Bishopsgate maximises the transparency from this prominent London intersection in the City of London. Similarly, the lobby is organised to maximise the number of dedicated tenant desks and dedicated tenant address points, to ensure the building is highly attractive to a number of large space users and to assist with let-ability.
We are excellent collaborators, as evidenced by our highly valued associations across numerous projects. Partnership is embedded in our DNA and is a hallmark of our exemplary service. We have had the pleasure to collaborate with many of our peers around the globe, in both a design and delivery capacity. Our experience across the full architectural cycle, enables us to be respectful and sympathetic of our collaborators; yet also piercingly clear in our interrogation of opportunities and on how to generate value for our clients.
Our collaboration with Earle and his team was seamless on 100 Bishopsgate. The process has been inventive, productive and generously self critical. An easy consensus always emerged about the best idea for the project as a whole, to the extent that it became a genuine joint authorship. Graham Morrison, Allies and Morrison
Benchmarking analysis and tools
To tune the design to be more attractive to target tenants and help guide the investment and business case for 100 Bishopsgate, we undertook an extensive benchmarking study of competitor buildings. Our benchmarking analysis examined the following; security, resilience, densities, structure, floor to floor height, mechanical systems, vertical transport, acoustics, sustainability, future proofing, floor areas, finishes And fit-out, construction Costs and rental rate.
100 Bishopsgate extends to the privately owned St Helen's Place, which is a semi-pedestrianised street, which benefits from a sense of enclosure from the surroundings of the City of London. The existing neo-classical facade is retained, and the Portland Stone facing restored. A new six storey office building was constructed behind the existing facade, together with a new basement. We rationalised the design of the podium facades to ensure that the image and brand of the building were cohesive and unified.


